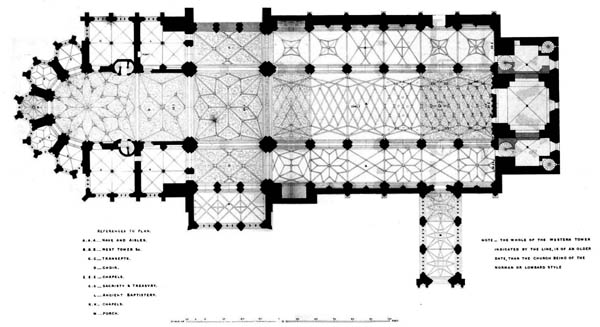QUARTERLY PAPERS ON ARCHITECTURE VOL I
CHURCH OF ST JAMES, AT LIÈGE.
Among the many very interesting churches in Belgium, particularly in the province of Liège, none perhaps is so striking in its character as that of the church of St Jacques. Its magnificently embellished interior, its singularly curious and imposing effect, the many excellent details, and its magnitude, require of us many illustrations, and much of architectural delineation of details, &c. The following memorandum of this church will be found in a work by the late Mr. Hope, entitled an Historical Essay on Architecture, in 2 vols. large 8vo.
" Liège-the much admired cathedral destroyed in the revolution; but St. Jacques in the transition style, from the pointed to the cinque cento, exists, and is most elegant: the arches are elegantly fringed: it possesses wide windows, elegantly mullioned; network screens; reeded pillars, branching into rich tracery, studded with numerous embossed ornaments, ornaments containing within them gay arabesques, modillions of saints, sovereigns, and prelates innumerable, all most gorgeously yet hamoniously painted and gilt."
|
For the present Part, and as an earnest of our intention, we subjoin a plan of this church, and in future Parts elaborately drawn plates will be given, particularly the curiously decorated coloured groined ceiling, which shall be coloured after the original, besides the enriched and beautiful specimens of painted glass of the eastern windows. In the whole, we hope to present to our readers from 20 to 25 illustrations of this edifice.

|
QUARTERLY PAPERS ON ARCHITECTURE VOL II
THIRD PORTION.
THE ABBEY CHURCH OF ST JACQUES, AT LIEGE
.
On the 26th of April 1016, Balderic, second bishop of Liège, laid the first stone of the Abbey Church of St Jacques at Liège. The crypt was consecrated on the 6th of September in the same year, but the dedication of the church took place only under Bishop Reginaud, on the 23rd of Augustus, 1030. This church existed until 1522. It was then demolished, with the exception of the tower and entrance, and the foundations of a new church were laid, which was completed sixteen years afterwards. The present church of St Jacques is not only the finest of all the religious edifices of the town of Liège, but it may be considered also one of the most elegant examples of the tertiary pointed style existing in all Europe. The interior of the church is of noble aspect, vast, lofty, magnificent, couisting of a chancel without aisles, and three large naves sustained by two rows of columns, composed of clustered columns, and carrying pointed arches; adorned with trefoiled festonns. The triforium or gallery above the arches of the central nave is composed of long mullions and trefoiled arches, surmounted by a balustrade of empanelled quatrefoils and trefoils. The wall which separate the arches of this gallery is covered with arabesques and adorned with medallions contaning coloured heads of men. The vaulting of the church, divided into angular compartments, is also painted in arabesque. Coupled blank festooned arches run along the aisles of the nave, which are without chapels. All the windows of the nave, but particularly the two large windows of the transepts, are adorned with flamboyant carving of a design as rich as varied. The chancel is especially remarkable for the beauty and richness of its decoration; it is lighted with long lancets, with magificent painted glass, between which are placed statues in niches covered with canopies. One admires for its lightness and the boldness of its construction, a double spiral staircase, conducting to a tribune. Exteriorly, the church of St Jacques is to be admired for its elevation and the regularity and noble simplicity of its architecture. The balustrade surmounting the wall of the nave is similar to the triforium in the interior of the church. The ancient entrance porch and the octagonal tower, the only remains of the church constructed in the eleventh century, still offer one of the most perfect models of pure Roman architecture that Belgium possesses, notwithstanding that all the openings of the entrance porch were walled up at the period of the reconstruction of the church. The present entrance of the church of St. Jacques is on the left of the nave; it is decorated with a fine porch in the style of the renaissance, with columns of three orders, between which are niches occupied by statues of saints.
Among the many very interesting churches in Belgium, particularly in the province of Liège, none perhaps is so striking in its character as that of the church of St Jacques. Its magnificently embellished interior, its singularly curious and imposing effect, the many excellent details, and its magnitude, require of us many illustrations, and much of architectural delineation of details, &c. The following memorandum of this church will be found in a work by the late Mr. Hope, entitled an Historical Essay on Architecture, in 2 vols. large 8vo.
|
|
|



